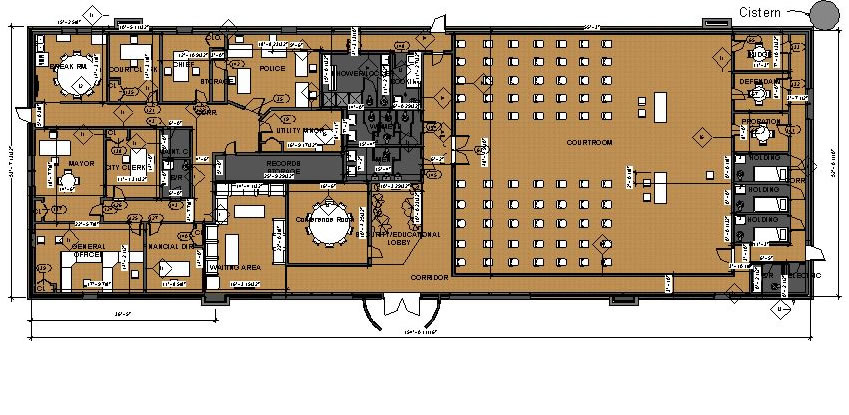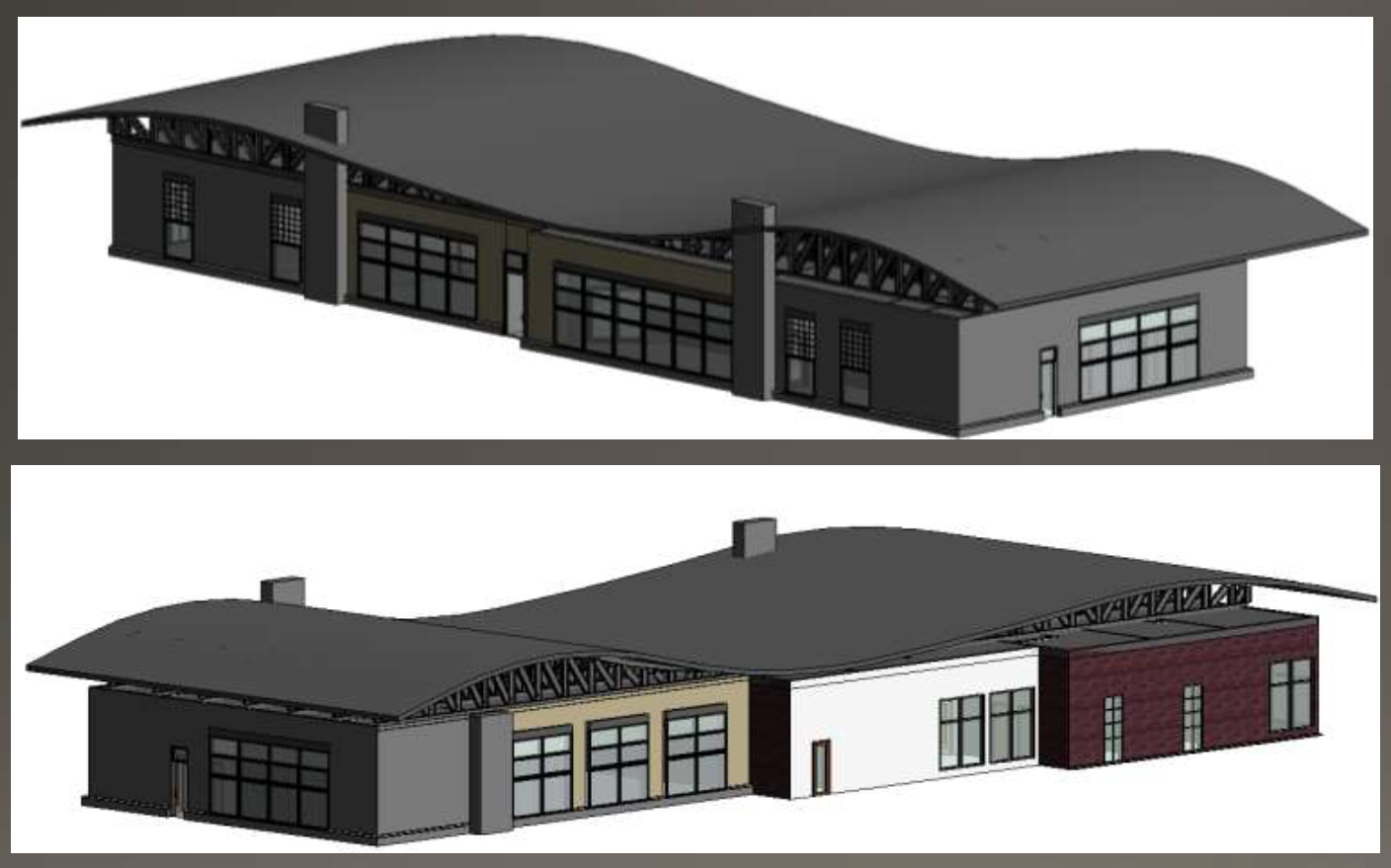by Nancy Lamontagne

Bryan Knakiewicz works with Savannah State University engineering student Alfred Blyden on a municipal building design for Midway, Georgia. Blyden has since graduated and works in the field of structural engineering in Atlanta. Image courtesy of CUPP.
When the coastal city of Midway, Georgia, outgrew its city hall building and police station, city leaders connected with engineering students from nearby Savannah State University for help in designing a new municipal building. The project gave the students valuable hands-on experience in providing the city with a green design that meets the city’s current needs while leaving room for future expansion.
“There is a lot more than just numbers involved with engineering; it also encompasses social and environmental issues,” said Bryan Knakiewicz, Ph.D., assistant professor in the Savannah State Department of Engineering Technology and the project’s advisor. “Through this project, the students experienced all the facets of the design process and also learned important communication skills that come into play when providing technical communication through e-mails, proposals and meetings.”
The U.S. Environmental Protection Agency College/Underserved Community Partnership Program (CUPP) developed the partnership between Midway and Savannah State University. This program facilitates public-private partnerships between schools, communities, the private sector and nonprofit organizations while emphasizing community engagement.
Designing for the city’s needs

Working with city leaders and the community to understand their needs and vision for the municipal building was a key part of the collaborative design process that produced this conceptual floor plan. Image courtesy of Bryan Knakiewicz, Savannah State University.
To get students interested, Knakiewicz offered the Midway project as an option for the senior capstone design course, a 3-credit course that requires an engineering project with a real-world application. The students developed conceptual site plans, building designs and 3-D renderings of the new Midway municipal building. In addition to meeting with Knakiewicz each week to review progress and next steps, the students also gathered information about the building’s requirements and planned use by speaking with Midway’s mayor, members of the city council and administrators of the departments that would be housed in the new building.
The students went over several iterations of their floor plans with the mayor, city council members and the police department and also held community meetings during which citizens could offer input on the design or ask questions. The students learned about the importance of communication in ensuring that the building design matched the vision of city leaders and the community while also fitting in with other buildings in the city.
Sustainable design

The building design, which is still being refined, incorporates many budget-friendly green features, such as recycled cork flooring. Renderings courtesy of Bryan Knakiewicz, Savannah State University.
Through a collaboration with the Thriving Earth Exchange, Uriah Virgo and Markesha McKay, students from Savannah State, were able to work with Jackie Jackson Teel, the Director of Comprehensive and Natural Resources Planning for Chatham County, Georgia, to incorporate cost-efficient, environmentally-friendly features such as recycled cork flooring into the building’s design. Features outside the building include grass pavers made of cement with a hollow honeycomb shape that lets grass grow in the hollow spaces, helping to reduce runoff and keep surfaces cool. The students also conducted environmental impact analyses and energy consumption simulations to determine cost-effective alternative materials and interior systems that may help reduce the energy required to heat and cool the building.
During the course of the project, the students learned about the many variables involved in developing a conceptual design and the importance of communication in bringing different parts of a project together. Staying in budget while meeting Midway’s needs and making the building as green as possible was an important consideration during each phase of the project.
“Overall, the project was a big success,” said Knakiewicz. “The residents approved the plan and now the students are working on finalizing the plans, incorporating additional green features and fine-tuning the cost estimates for the building and site. After this experience, we now have a refined process that could be applied to other similar projects.”
Nancy Lamontagne is a freelance science communicator and a contributing writer for Creative Science Writing and the Thriving Earth Exchange.
